Make it your own!
We can customize or add upgrades to any of our homes! For our customers that have a unique site or prefer exploring custom architectural plans to meet their requirements we work with Leo Smith, Architect, who has been a Timberland Team Member for over 20 years. Leo can visit your site to help with placement, driveway location, outbuildings, etc. to maximize your new living environment. Leo Smith is an independent architect—however he was so impressed with the Timberland process that he now lives in one of our homes that he designed—providing a value-added element to our customers requiring the assistance of a licensed architect. Unlike most architects, Leo provides a conceptual floorplan and elevations through Timberland for less than $5,000. Timberland then produces the construction plans and engineering from his conceptual design.
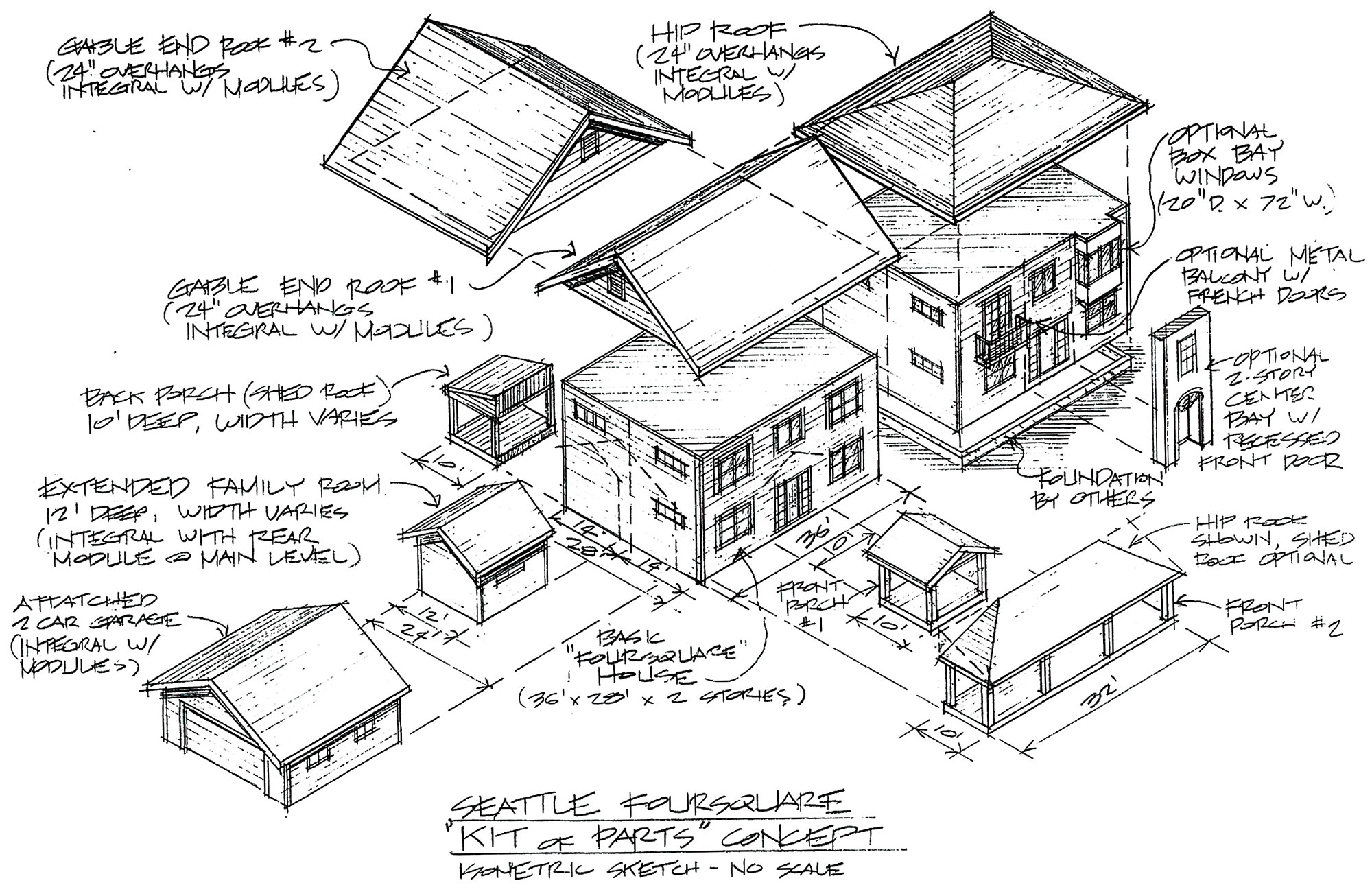
Elevation Options
Same House, Different Elevation — what a difference an elevation can make!
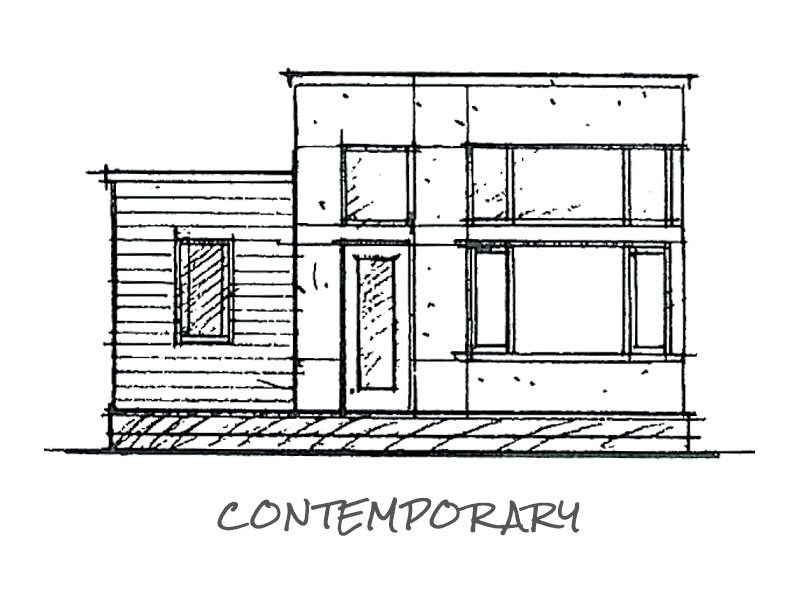
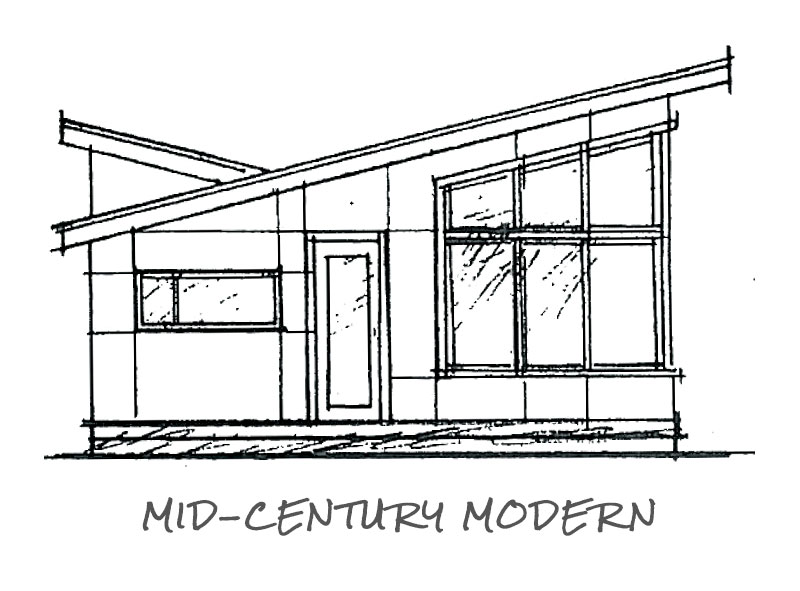
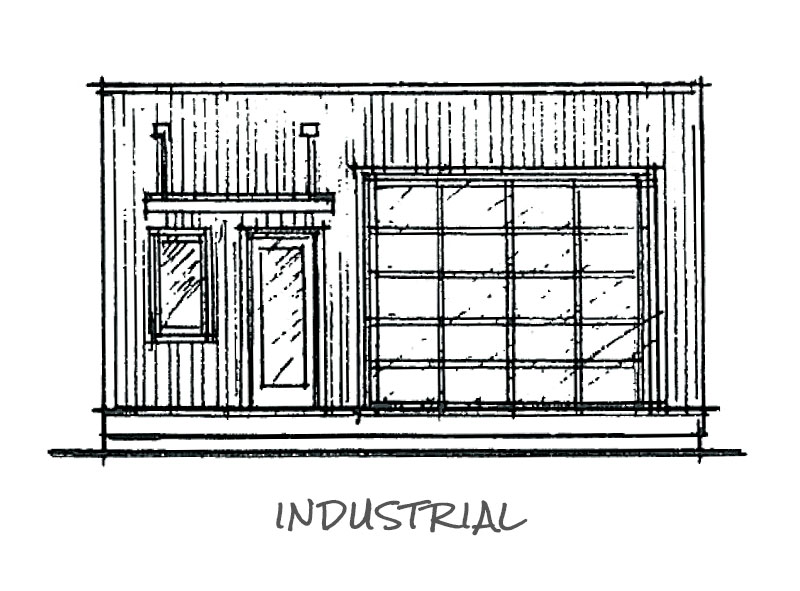
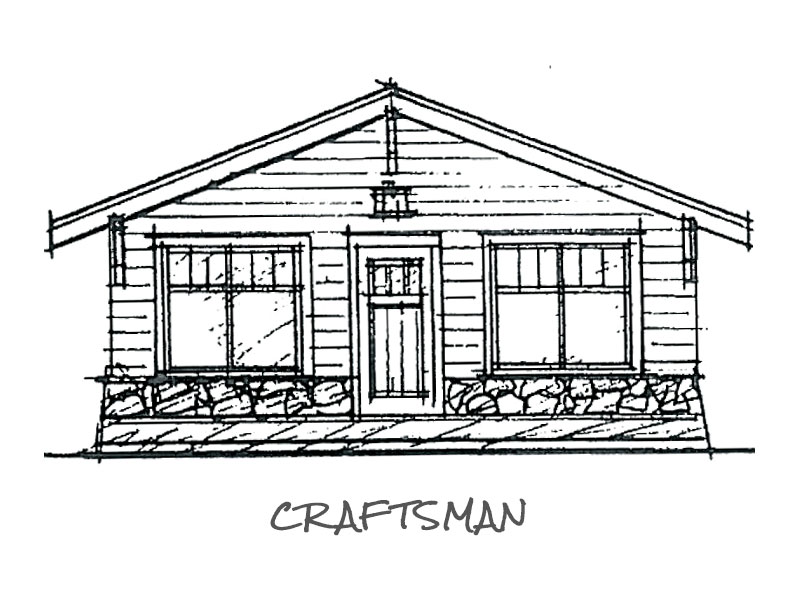
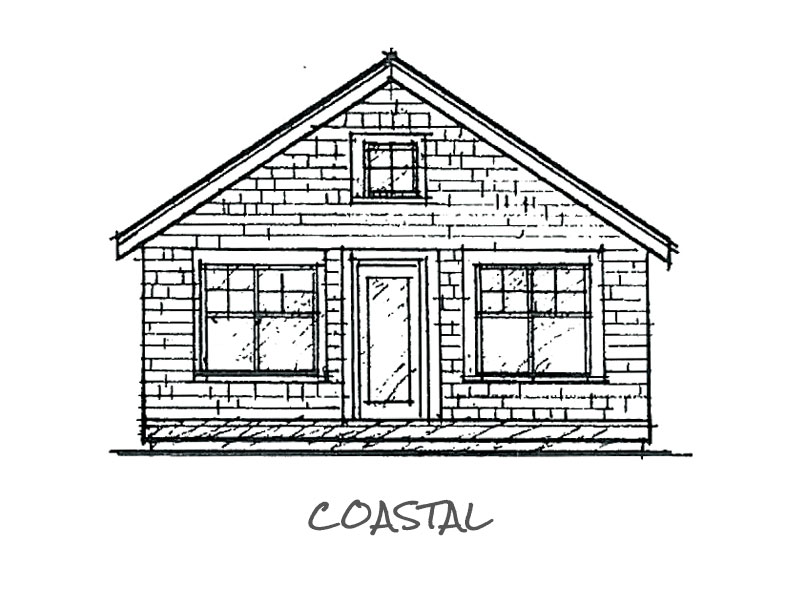
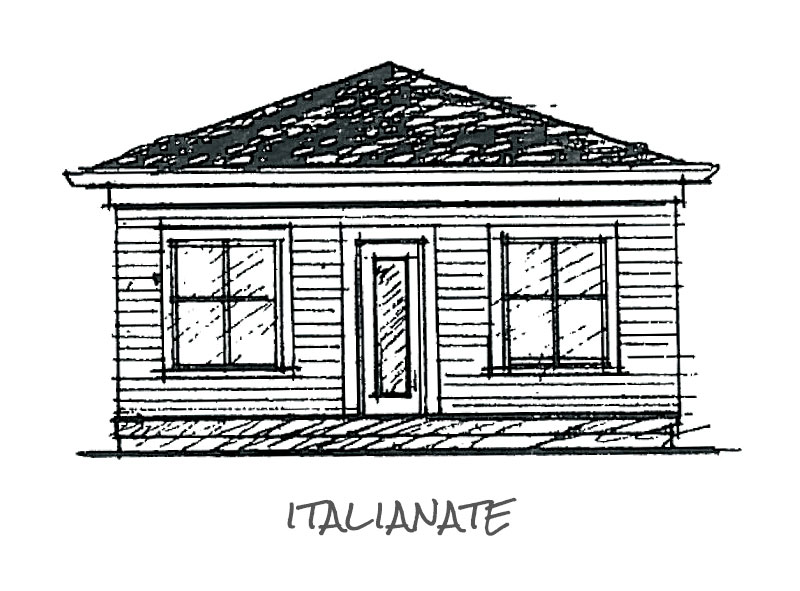
The Impact of an Elevation
Check out our real life examples of Timberland Home elevations.
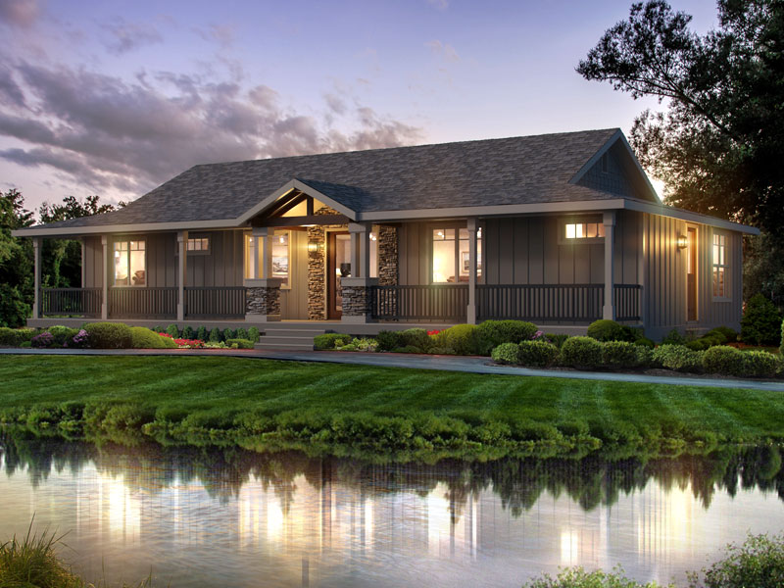
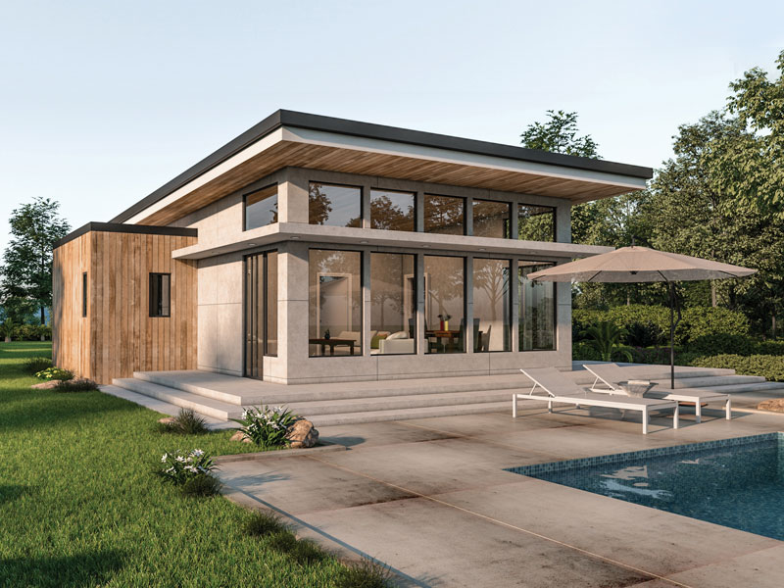
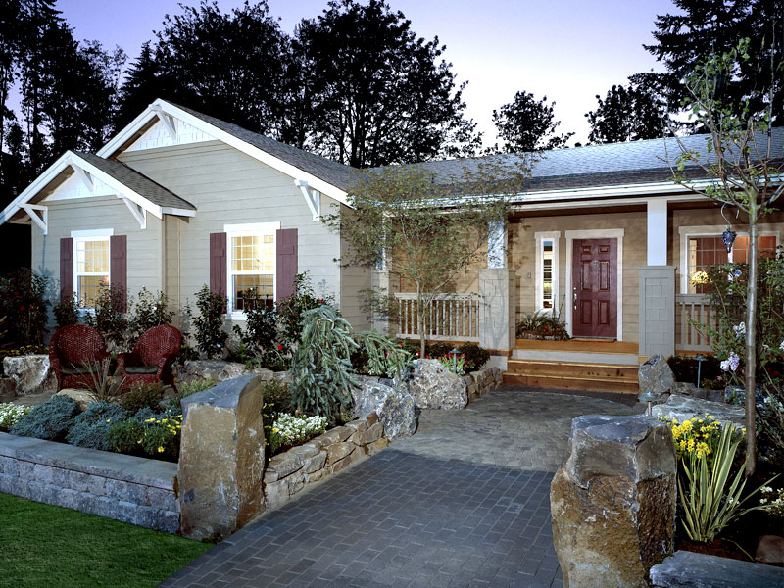
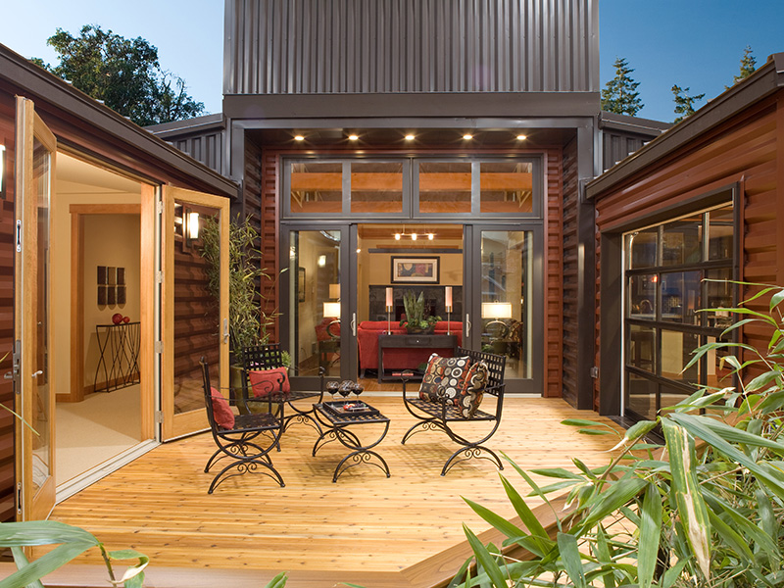
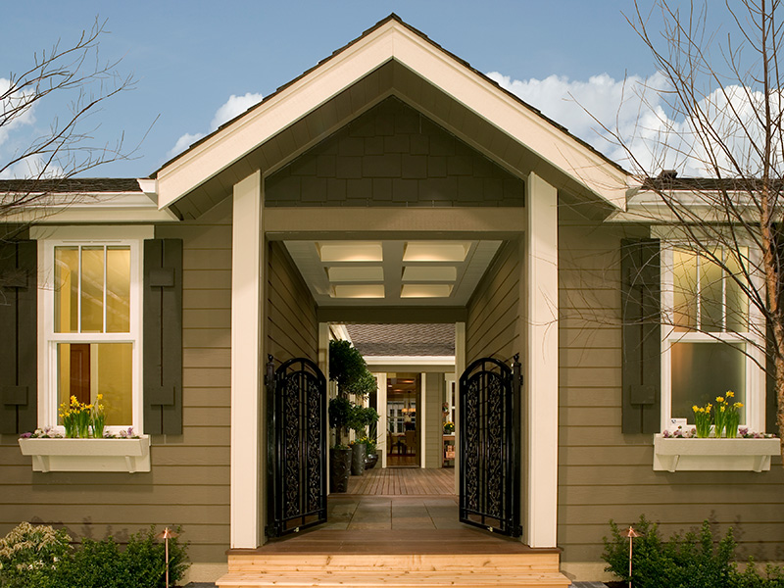
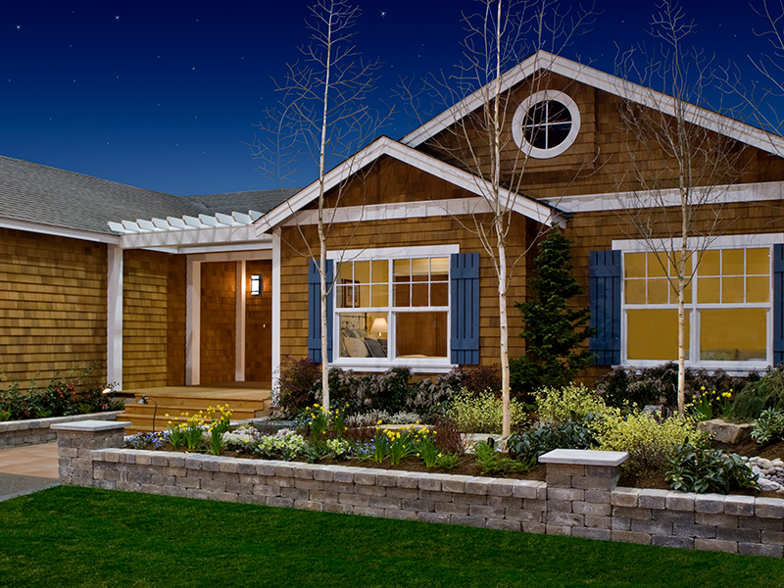
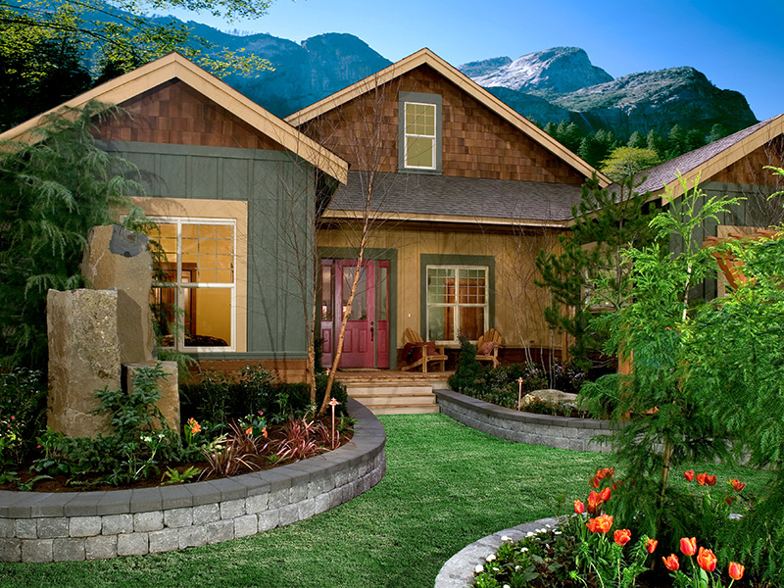
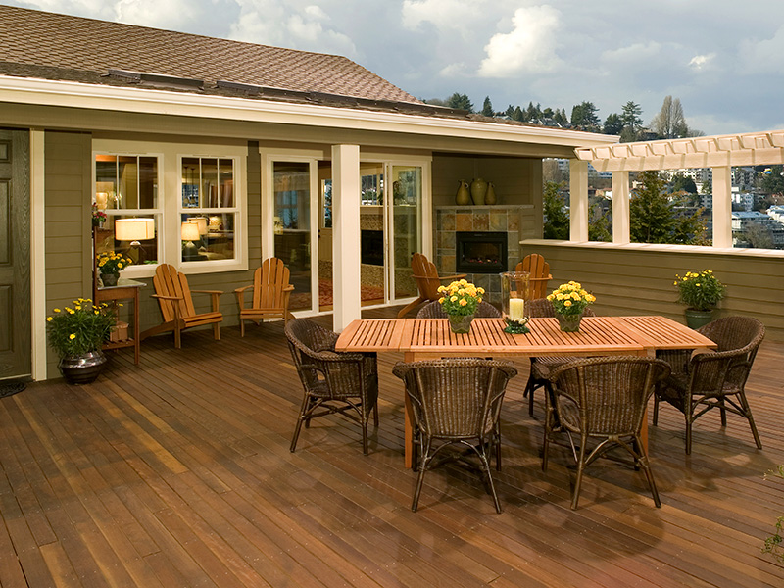
Our floorplans, homes or elevations may show optional features. Contact a Sales Representative for information or for all optional features available for this plan. These prices reflect items listed on our standard specifications sheet. Prices subject to change without notice.
